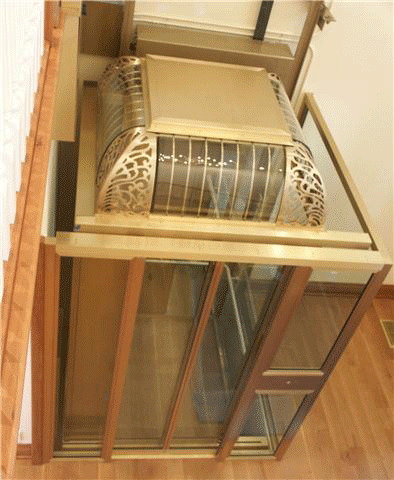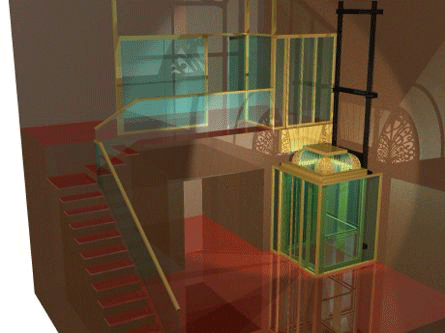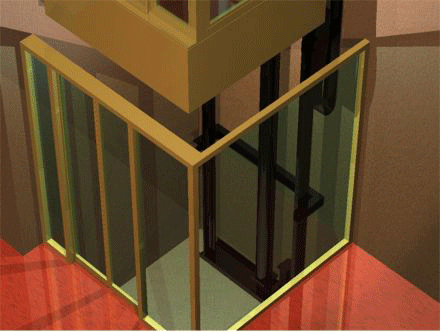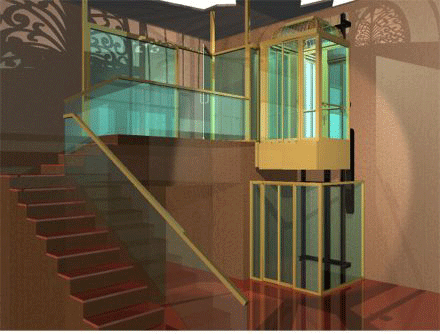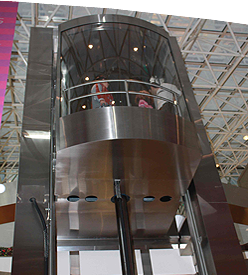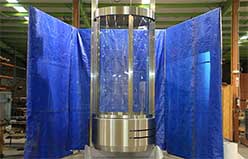San Diego, CA 92154
The Faberge Egg.
We developed a unique Elevator cab with the Designer/Developer of Hillsborough Showcase House in Petaluma, CA which will be featured in Architectural Digest. To convert dreams into reality, we developed the design to show 3 dimensional drawing of the Elevator. The drawings displayed all the finishes which showed the open atrium and shaft from different angles. This was achieved in consultation with the Developer and Taylor Architects. The drawings were shown to them and they were impressed as they knew exactly what the Elevator will look like. We received approval for the job in a few hours after our presentation rather than the normal time-consuming type project approval process.
We met the Developer for the first time in August 2003 and installation with handover was completed by February 2004. Normally a project of this magnitude involves a long process of approval, preliminary drawings, change as per ideas exchanged, fabrication and installation. Using the 3 Dimensional model of presentation, the communication became much easier and making the desired changes much less time consuming. The 2 dimensional drawings are not that clear or in detail which makes it time consuming to re-draw and get approval. The 3 Dimensional presentations made it possible to design, and execute the project smoothly and complete it successfully. The credit does go to the Developer and Architect.
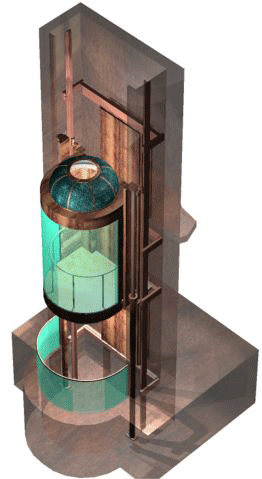
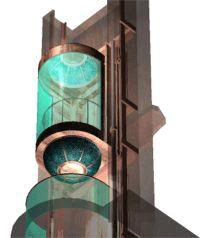
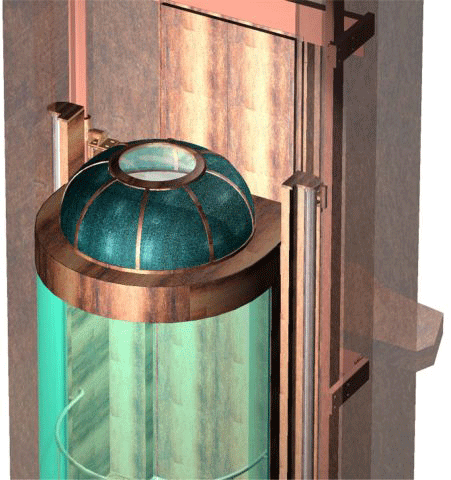
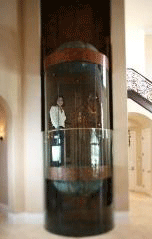
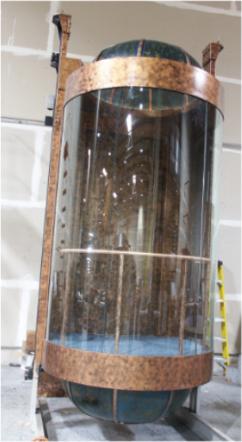
Cab fully assembled in our Factory
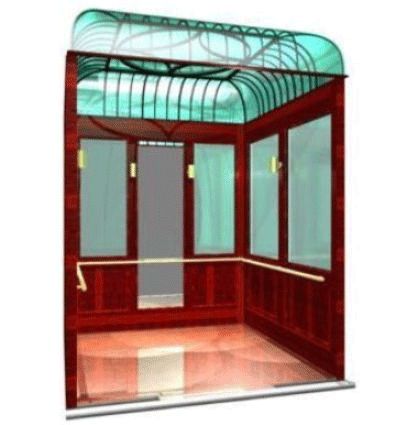
Atlantis Paradise Island Bahamas
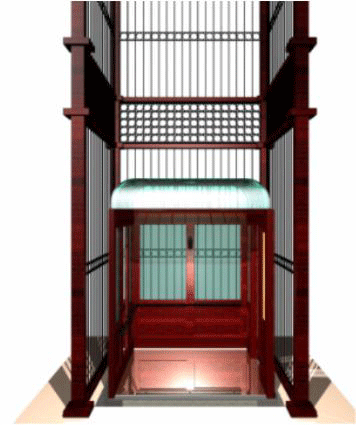
Atlantis Paradise Island Bahamas
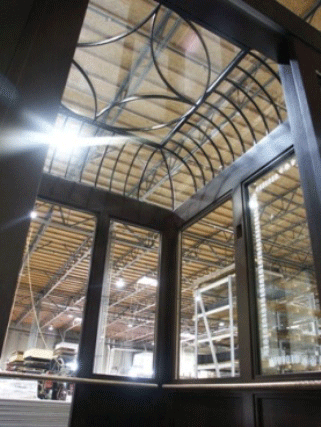
Atlantis Paradise Island Bahamas
Pierpont Morgan Library
The cab with a glass box and aluminum egg crate roof gives a dramatic effect which is created by the Architectural firm of Renzo Piano and Beyer Blinder Belle. The simple concept forces you to think inside the box rather than think outside the box. The glass cab with egg crate roof in an atrium is designed so that no structural or mechanical parts are visible. The differently designed cab has the car frame and door operator under the platform that is hidden so one can only see the glass around when inside cab. The door operator system is ‘Galaxy’ door operating system which is unique and works under the platform. This gives a clean look to the car which has made our project ‘dream to reality’ a success with the Architects and Code authorities approving the same. This unique Elevator design was installed by Otis Elevators in New York, the Capital city of all Elevators!
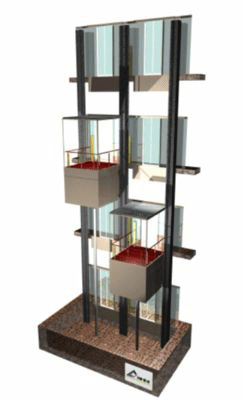
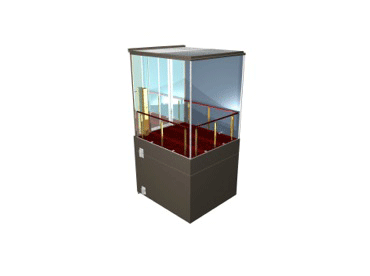
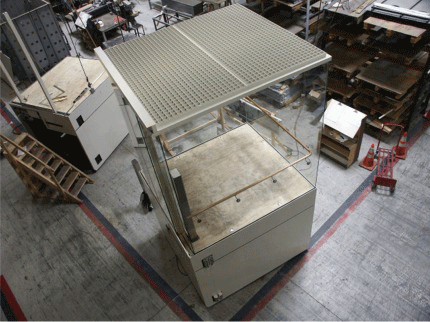
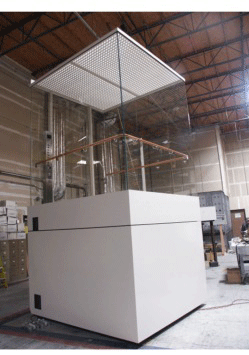
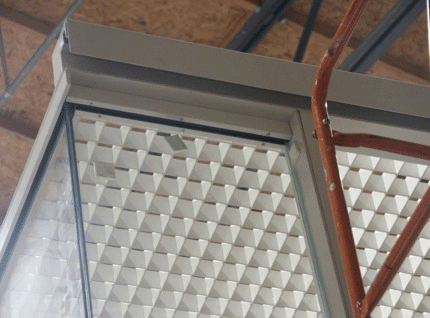
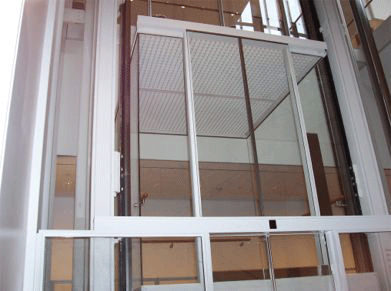
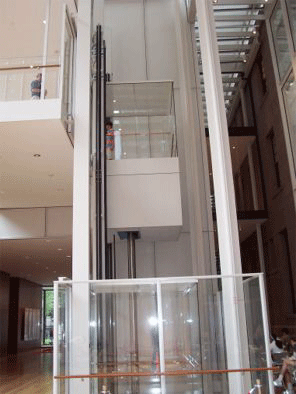
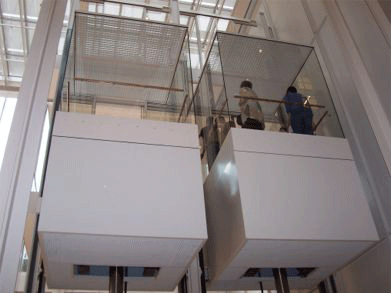
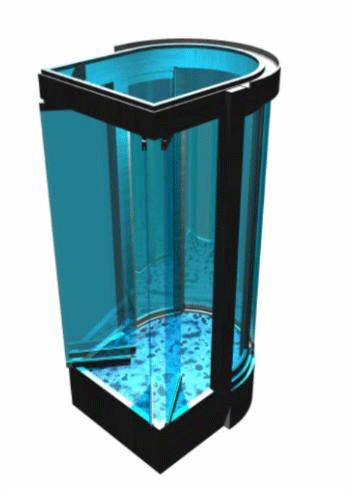
Ocean front Condos
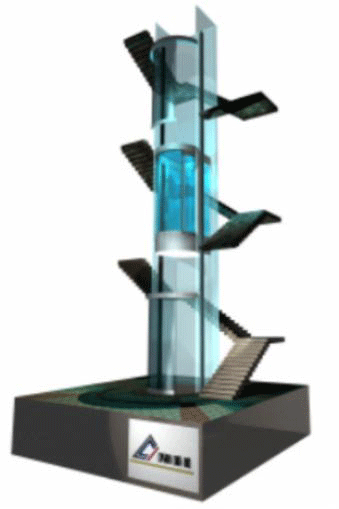
Ocean front Condos
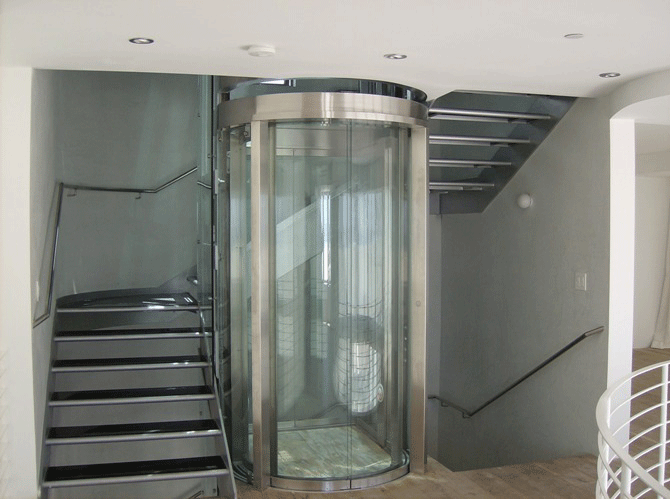
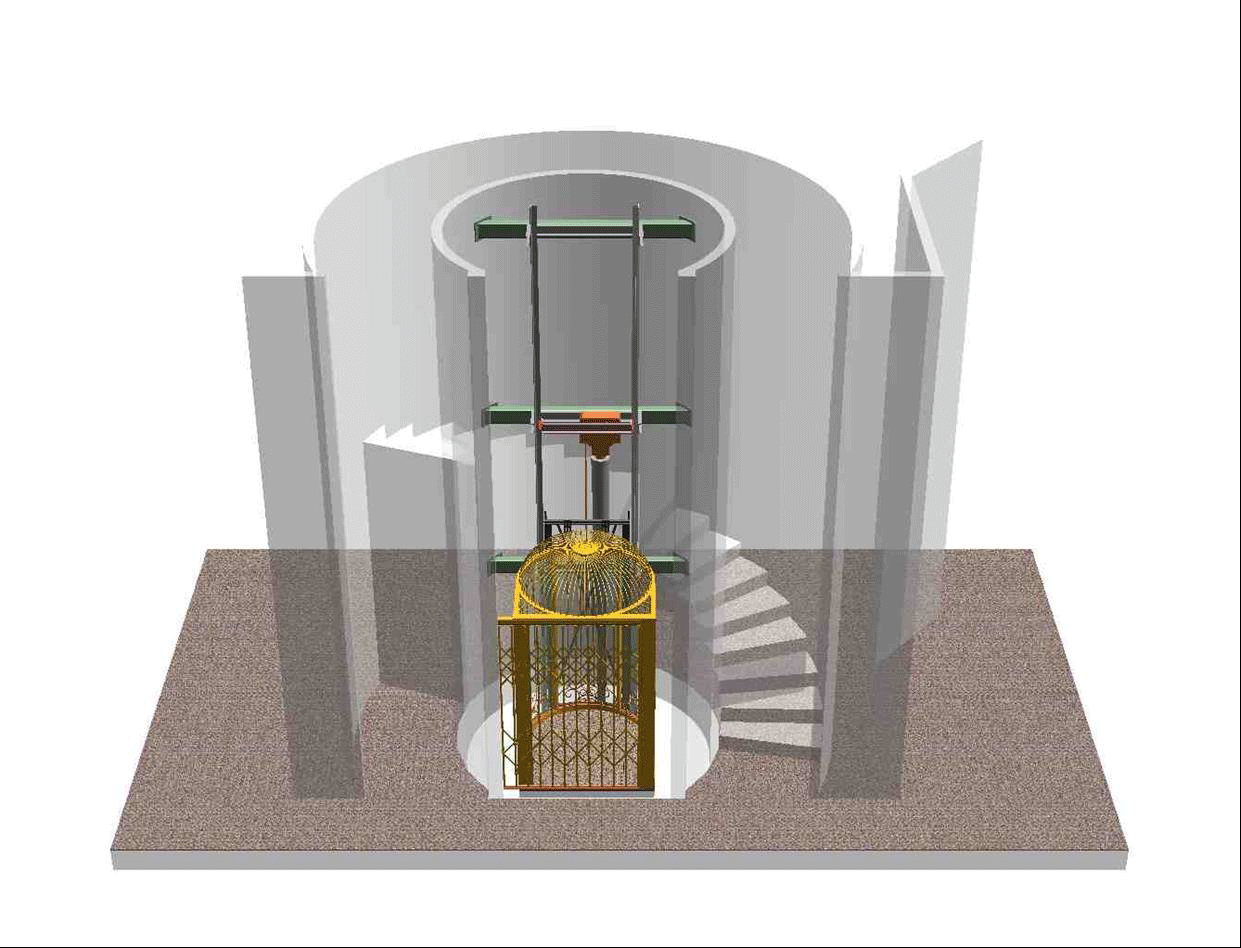
Molasky Residence
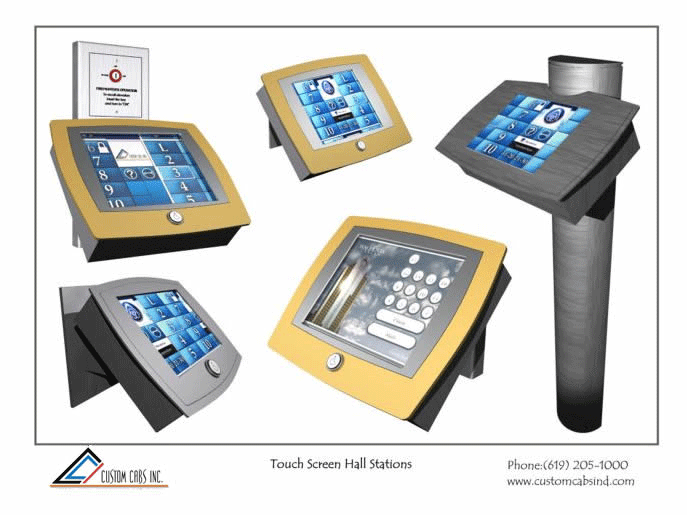
HALL STATIONS
Jackson Rancheria Casino
Any expansion is done to make a statement. Jackson Rancheria Casino decided to go in for expansion for which they hired Worth Group Architects/Builders as their consultants. To attain perfection in their expansion projects, Elevator was of prime importance. Looking for the best in the business, they hired American Lift Technology for their Elevator.
The casino wanted to make the Elevator the focal point of the new area which leads to the dining area and was away from the other casino activities. They dreamt of an Elevator like a bird cage.
After careful consideration and keeping in mind all the governing codes, Amerian Lift Technology designed the Elevator “Bird Cage” that was an open cage design of the shaft. The design not only added aesthetic value, but adhered to all the norms of the safety Code.
Using our 3 Dimensional model to show the Elevator, we were able to show what the Elevator will look like even before it was actually constructed. The concept was immediately approved. The drawings, fabrication and assembly of the parts were the easiest task.
Maintaining this old fashioned charm, the Elevator is a fusion of the early 1900s and the modern era. The Elevator cab, shaft and entrances are from the 1900s while the convenience is of the modern age with sophisticated control systems, power operated car and hall door equipment hidden behind shrouds.
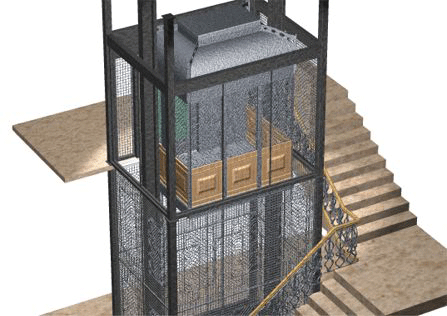
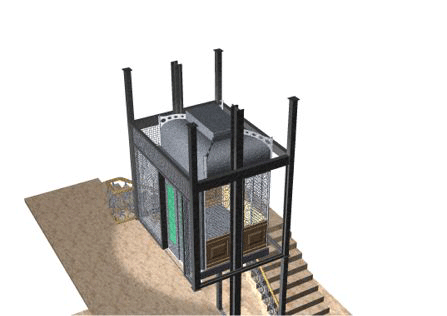
Jackson Rancheria Casino
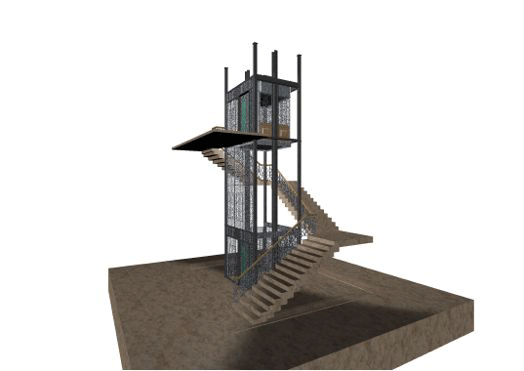
Jackson Rancheria Casino
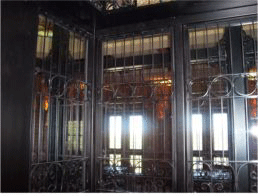
Inside the cab looking out
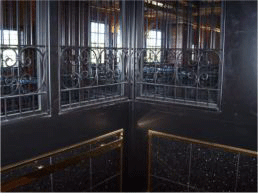
Inside corner showing handrail and stone tiles.
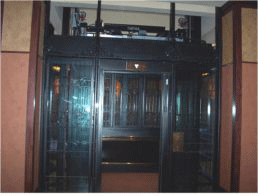
From the hallway looking at the cab
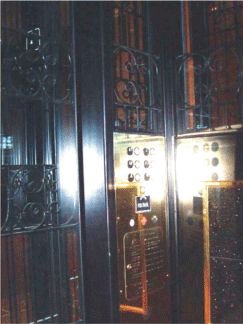
Car Operating Panel
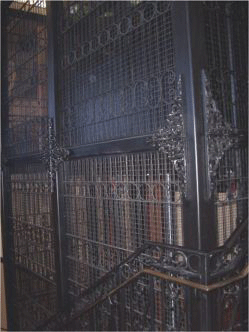
Exterior ironwork of the shaft.
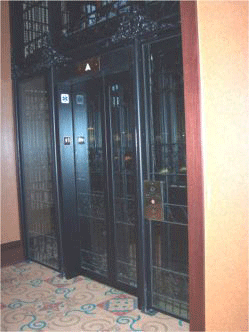
Hall Entrance
With the turn of the century Building, Neibaum-Coppola Winery in Napa Valley, CA the wine country decided to add an Elevator that would blend with the rest of the building and still be the focal point of the project.
They hired JQB Yacht Design Group, Seattle who chose American Lift Technology for their Elevator needs.
A meeting with the Architects, exchange of idea and a simple sketch was all that was required to turn ‘dream into reality’. The drawing and 3 dimensional models created the design as required by the Architect and his clients.
Pictures speak more than words. The design thus created was feasible, which resulted in a spectacular creation.
Niebaum-Coppola Winery
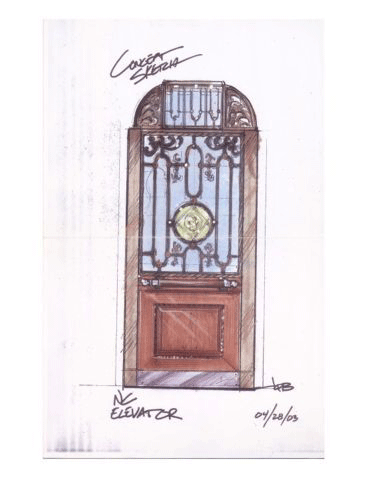
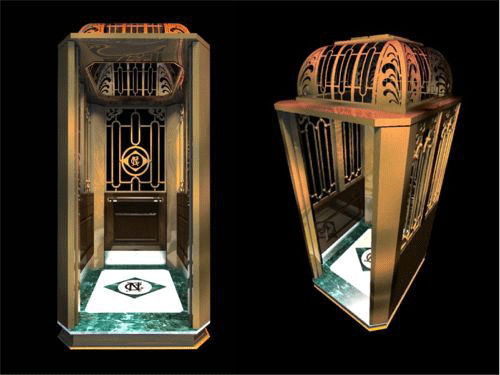
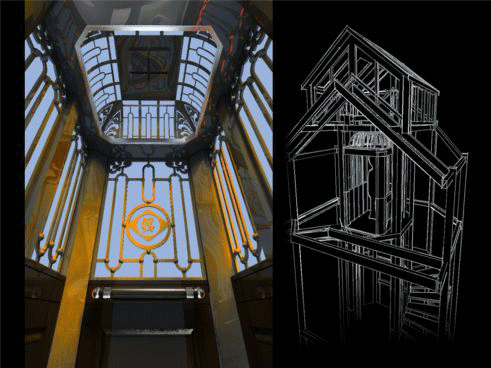
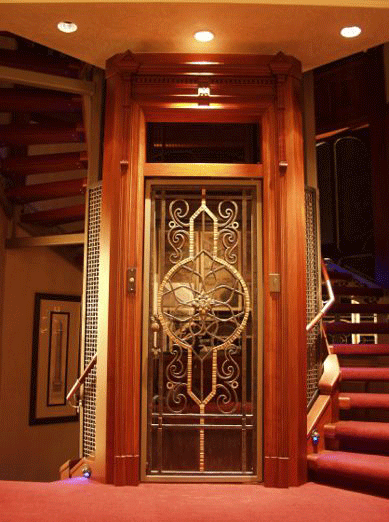
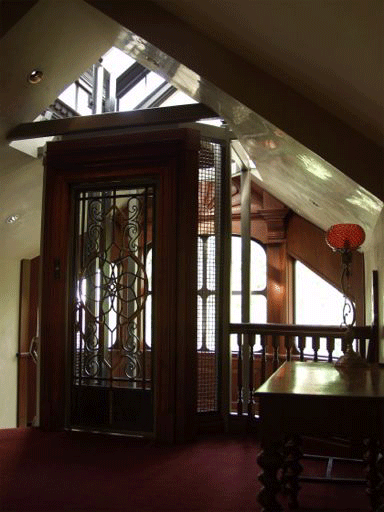
Ying Residence
